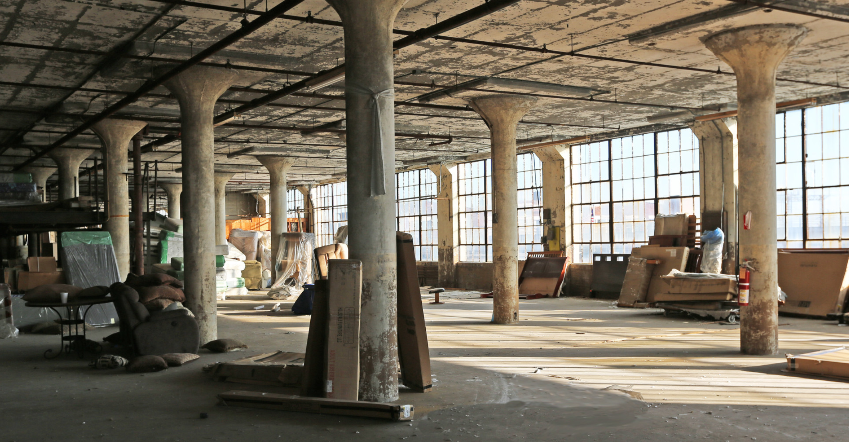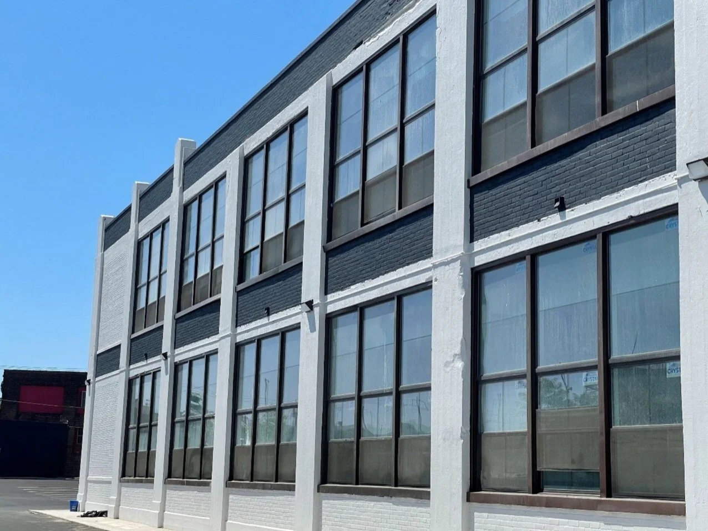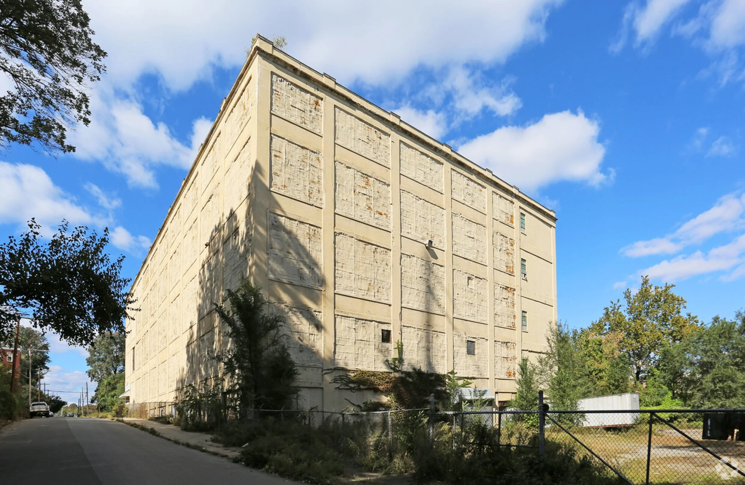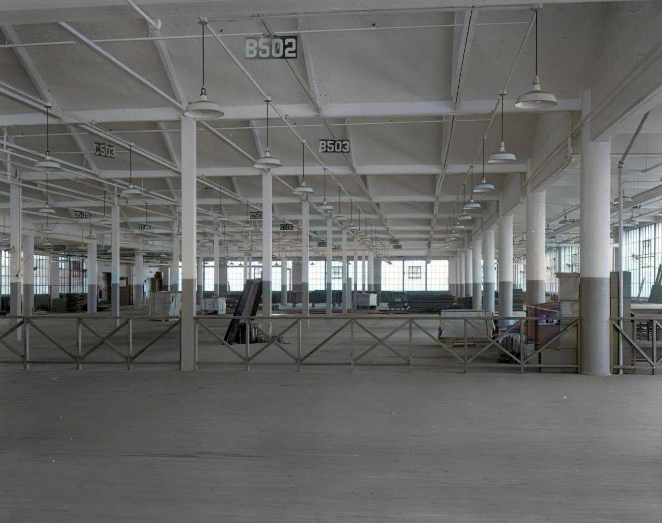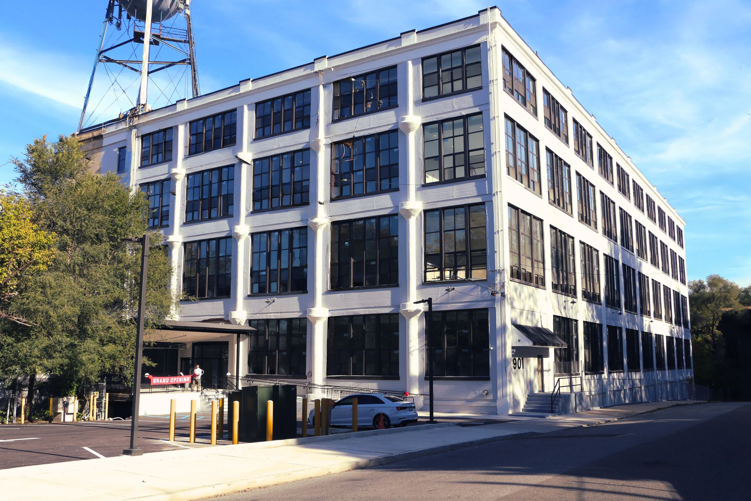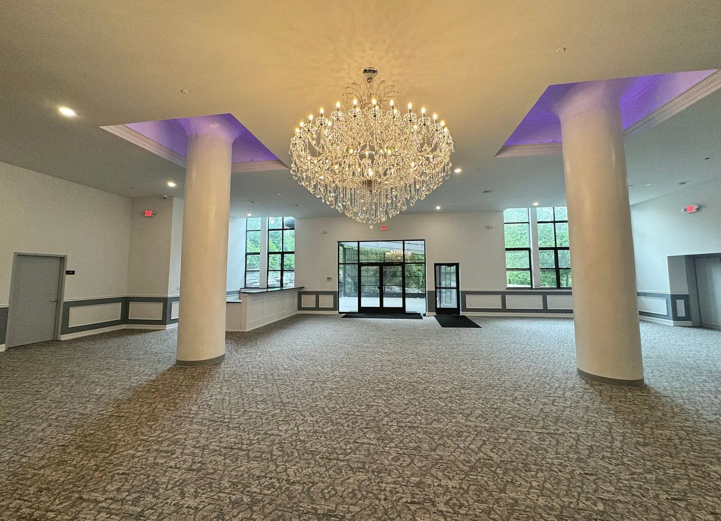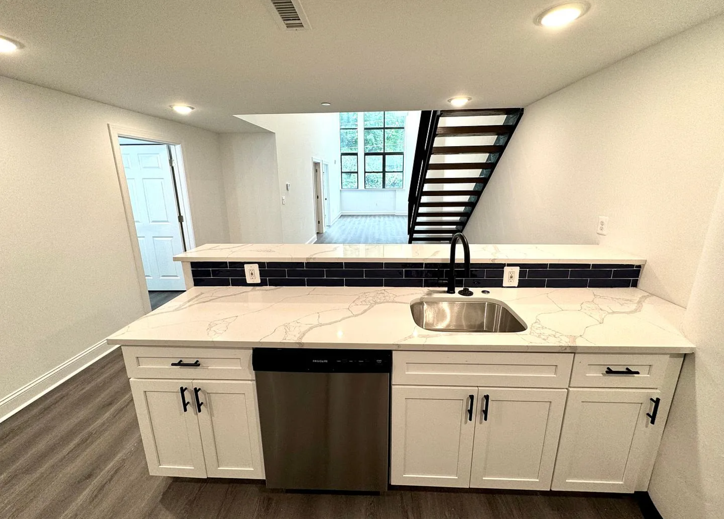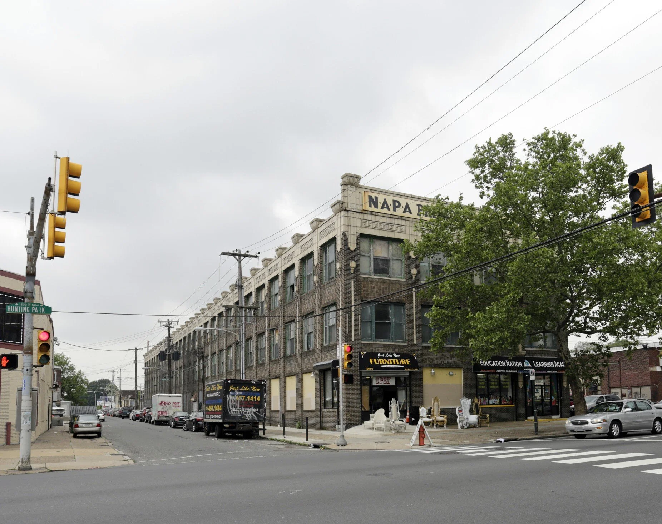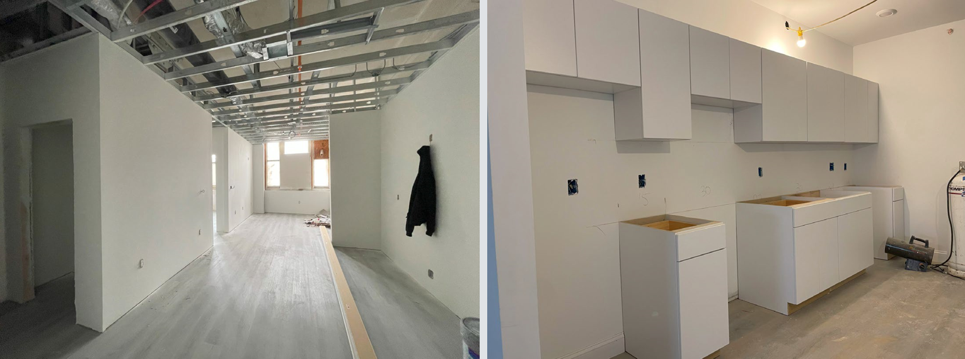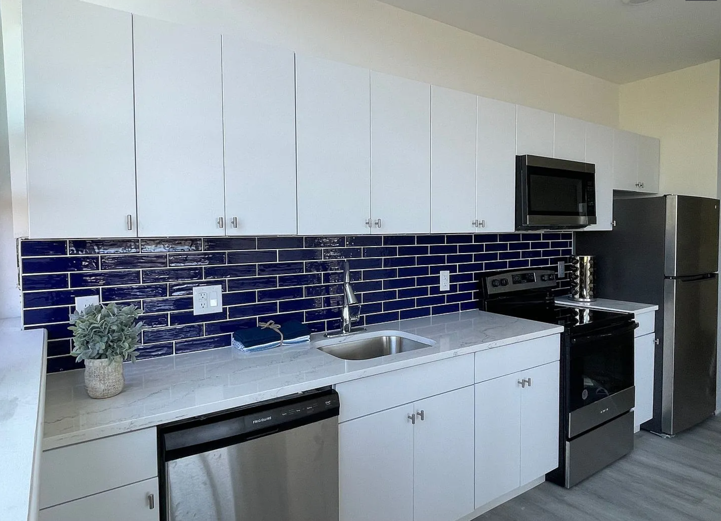The Dwight City Group team is breathing new life into historic neighborhoods and reshaping their future through innovative adaptive reuse. DCG currently has approximately 2,500 apartment units under management. We have developed a strong, fully integrated vertical development model, including in-house construction management, project management, in-house purchasing, and oversight into all work. Our hands-on approach allows us to realize significant all-in savings, increased efficiency, and higher quality from the acquisition of raw space through the finished product. Dwight City Group's unique approach transforms forgotten warehouse spaces into functional gems, blending modern needs with historical charm.
CASE STUDIES
3804 Castor Avenue
Originally built in 1936, 3804 Castor Avenue is situated on a 1.38-acre lot with a net rentable building area of 47,000 square feet. The DCG team converted the warehouse from raw space into multifamily apartments with mid-to-high-end finishes. The average square footage of one-bedroom units is 635 SF, and 950 SF for two-bedroom units. The property features gated parking with space for up to 60 cars, on-site laundry, a bike room, and new elevator system. DCG completed property improvements throughout the conversion, including fresh stucco, full masonry repairs, updated exterior paint, new windows and secured doors, and new fence and gate systems.
Pre-construction
Post-construction
901 Quarry Street
901 Quarry served as a warehouse for the Pioneer Suspender Company, which operated there from the 1920s until the 1950s. After the company left, the building stood vacant for over 30 years. When we acquired the site, there were various proposed uses, but the community supported our plan to transform it into multifamily residential apartments. Construction began in 2021, led by the Dwight City Group. The renovation features include fresh stucco, comprehensive masonry repairs, updated exterior paint, new windows, secure doors, and two new parking lots.
Pre-construction
Post-construction
1600 West Hunting Park
1600 W Hunting Park, originally constructed in the 1920s as a three-story building, features five commercial spaces on the first floor. The second and third floors, which were vacant when acquired in 2021, were renovated by Dwight City Group between 2022 and 2023 into 40 residential apartments encompassing approximately 50,000 square feet. This residential area includes a 6,000-square-foot lobby on the first floor and 22,000 square feet each on the second and third floors. The renovation also involved updating the exterior with fresh stucco, full masonry repairs, new windows, and installing a new fence and gate system. The building now offers amenities such as off-street parking, a gated and secured entry, and a laundry center.
Pre-construction
Post-construction


